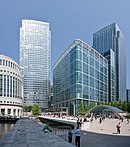Commercial in London, England
51°30′18″N 00°01′26.6″W / 51.50500°N 0.024056°W / 51.50500; -0.024056| Current tenants | Morgan Stanley |
|---|
| Completed | 1991 |
|---|
| Height |
|---|
| Roof | 81 m (266 ft) |
|---|
| Technical details |
|---|
| Floor count | 17 |
|---|
| Floor area | 41,666.00 m2 (448,489.1 sq ft) |
|---|
| Lifts/elevators | 12 (main) |
|---|
| Design and construction |
|---|
| Architect(s) | Skidmore, Owings & Merrill |
|---|
| References |
|---|
| [1] |
25 Cabot Square is a 17-floor office building occupied by Morgan Stanley in the Canary Wharf development in London, England.
The architect on the project was Skidmore, Owings & Merrill, and the building was completed in 1991. It is 81 metres tall with a floorspace of 41,666.00 m2.
For several years, 25 Cabot Square was connected at the first floor level to neighbouring 20 Cabot Square by an enclosed pedestrian footbridge, built after both properties were completed. This pedestrian link was removed in early 2010 when Morgan Stanley moved out of 20 Cabot Square.
In June 2017, construction started on a major refurbishment of the building with a phased completion from December 2018.
See also
- Canary Wharf
- Morgan Stanley
References
- ^ "25 Cabot Square". SkyscraperPage.
External links
- From skyscrapernews.com Archived 30 September 2007 at the Wayback Machine
- Black and white photograph by Sheena Woodhead
https://www.hines.com/news/hines-to-commence-redevelopment-of-25-cabot-square
Canary Wharf
| Buildings | | Current | - One Canada Square (235 m, 1991)
- Landmark Pinnacle (233 m, 2021)
- Newfoundland (220 m, 2021)
- Hampton Tower (215 m, 2021)
- One Park Drive (205 m, 2021)
- 8 Canada Square (200 m, 2002)
- Citigroup Centre (London) (200 m, 2001)
- One Churchill Place (156 m, 2004)
- 25 Churchill Place (118 m, 2014)
- 25 Bank Street (153 m, 2003)
- 40 Bank Street (153 m, 2003)
- 10 Upper Bank Street (151 m, 2003)
- 1 Cabot Square (89 m, 1991)
- 5 Canada Square (88 m, 2003)
- 25 Cabot Square (81 m, 1991)
- 25 North Colonnade (80 m, 1991)
- 10 Cabot Square (74 m, 1991)
- 20 Canada Square (71 m, 2003)
- 20 Bank Street (68 m, 2003)
- 20 Cabot Square (65 m, 1991)
- 50 Bank Street (63 m, 2002)
- 30 South Colonnade (62 m, 1991)
- 17 Columbus Courtyard (45 m, 1999)
- 20 Columbus Courtyard (45 m, 1999)
- 1 Westferry Circus (45 m, 1992)
- 11 Westferry Circus (45 m, 1997)
- 15 Westferry Circus (44.5 m, 2001)
- 7 Westferry Circus (43.6 m, 1992)
|
|---|
| Under construction | |
|---|
| Approved | |
|---|
| |
|---|
| Transport links | |
|---|
| Other | |
|---|
 Category Category Commons Commons
|
 | This article about a London building or structure is a stub. You can help Wikipedia by expanding it. |

 Category
Category Commons
Commons













